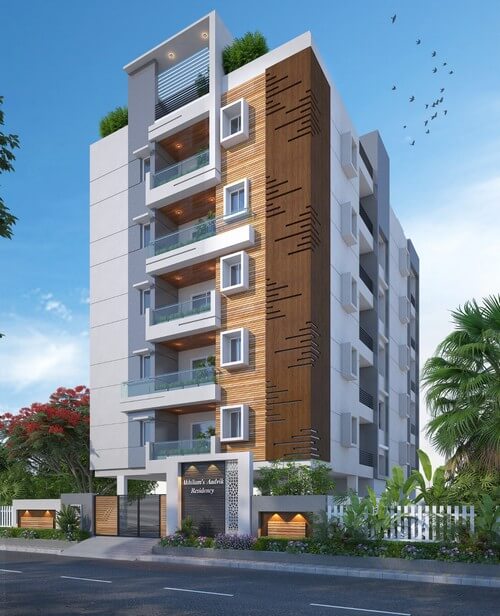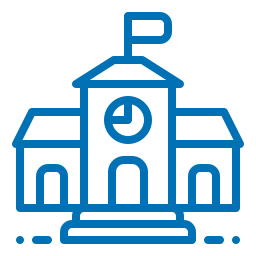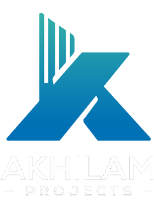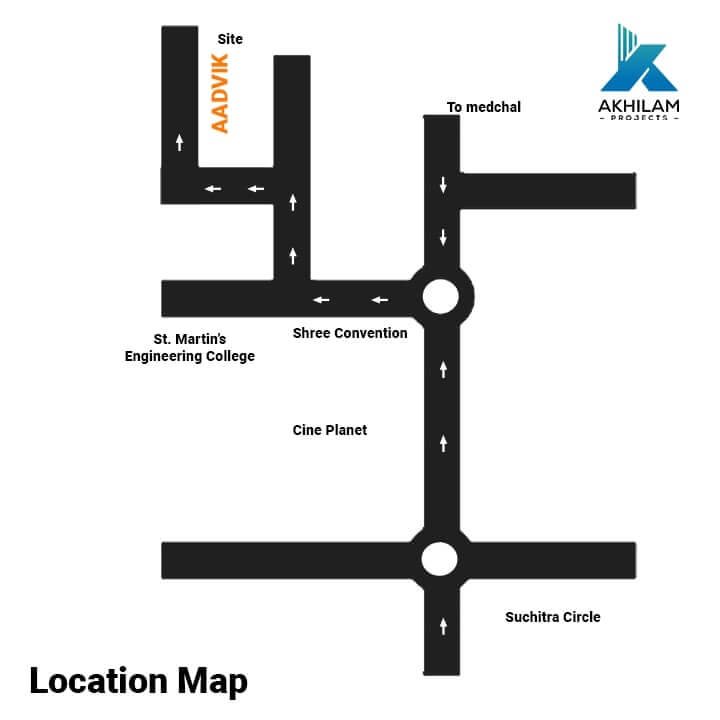Akhilam’s Aadvik
Introducing Akhilam’s Aadvik
Introducing “AADVIK” by Akhilam Projects – exquisite 3BHK luxury flats designed with efficiency and elegance. Experience the perfect blend of comfort and affordability with our budget-friendly prices. Strategically located, this home fulfills every requirement of a traditional and modern family. Discover the epitome of luxury living with Akhilam’s latest project, “AADVIK”. Find your dream home today!

- HMDA Approved
- RERA Approved
- CC camera surveillance
- Pre inspected homes
- Lift
- Ample parking
- 3-phase electricity
- Landscaping along compound wall periphery
- 3 sides open to sky flats
- Pollution free locality.
- Affordable high-quality 3BHK Flats (1395 Sft & 1385 Sft)
- 100% Vaastu Compliant
- 24/7 Security and Power backup
- Rainwater harvesting pits
- Well-designed spacious flats
- No common walls
- Prime Location.
Landmarks

Connectivity
- 5 Mins walk from Kompally to Doolapally road
- 5 Mins from NH44
- 15 Mins drive from ORR
- 15 Mins drive from Gateway IT Park
- 20 Mins from Tech Mahindra

Educational Institutes
- Sadhu Vaswani International School : 10 Mins
- DRS International School : 10 Mins
- Unicent International School : 5 Mins
- St Martins Engineering College : 3 Mins
- Sunflower Vedic School : 15 Mins
- Malla Reddy Institutions : 10 Mins

Leisure & Shopping
- Reliance Smart/Big Bazaar : 5 Mins
- CinePlanet Multiplex : 10Mins
- Dhola-Ri-Dhani : 5 Mins
- D-Mart : 10 Mins
- Suchitra X Roads : 15 Mins
- Ratnadeep : 5 Mins
Specifications
Structure & Foundation
RCC framed structure designed to withstand wind & seismic loads
Super Structure
Light Weight Red Brick masonry in cement Mortar and Two coats plastering with sponge finishing.
Flooring
Internal: Kajaria/equivalent Vitrified tiles in all rooms
Toilets & Balconies: Anti-skid/Matt finish Tiles
Toilet Walls: Kajaria/equivalent glazed tiles
Corridor & Staircase: Granite flooring
Doors & Windows
Kitchen
Sanitary & Fittings
Electrical
Switches & Sockets: Anchor Penta/Havells Coral or equivalent brand.
Wires: Polycab/equivalent.
Adequate switch points for appliances.
Power back up in all rooms and common areas.
Painting & Plumbing
Internal: Asian paints premium emulsion with Birla Putty finish.
External: Asian Paints ACE
PLUMBING
Branded CPVC water lines and PVC drain lines.
Railing
Amenities
Lift: 6 Passenger lift of standard make.
Generator: Electrical Back up for all lights and fans in flats, and common areas.
Parking: Ample-covered parking.
Electrical: Transformer with 3-phase supply.
Water: Municipal water connection and bore well.
Landscaping: Themed landscaping in the ground floor.

